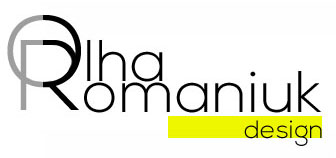International design practice Scott Brownrigg creates a context-appropriate campus for University of Reading’s Malaysia campus in EduCity, on the Iskandar peninsula. Olha Romaniuk writes.
http://www.indesignlive.sg/articles/projects/crafting-spaces-for-higher-education
How do you take a world-class university and replicate its success in the Asia-Pacific region, translating the university’s values and resources into a new and unique environment? This is the question that the design team at Scott Brownrigg faced when working on UK-based University of Reading’s first Southeast Asia campus – located in Johor Bahru, Malaysia. With an ambitious brief to deliver a world-class university design and a learning experience to match, the design team needed to balance the client’s programmatic and spatial requirements with multiple environmental and cultural considerations to deliver a holistic campus design with a strong message of the university brand, adapted to a Malaysian setting.
For both the client and the design team, the overarching goal for the University of Reading Malaysia (UoRM) to become a major hub for higher education in the Asia-Pacific region and reaffirm its position at the forefront of global education became the basis for the overall design of the campus. “The aim was to capture the essence of the UK university, and to translate it into a Southeast Asian context,” says Michael Olliff, Managing Director of Scott Brownrigg.
Scott Brownrigg’s Singapore office worked with Veritas Design Group (the executive architect at the construction stage) to deliver the design concept. The team at Scott Brownrigg chose to emulate some of the major design features of the University’s Whiteknights campus in the UK, while also translating them into a tropical setting, to reinforce the signature UoRM experience for the incoming students. The team based the design of UoRM on a simple forum approach, arranging the main buildings around a heart space to create a nexus of social interactivity for the whole campus. Responding to the local conditions, however, the design team shielded the heart space from the harsh tropical weather with an ETFE cushion roof to permit only a controlled amount of light in to facilitate the growth of the natural planting and enable everyday learning and social activities underneath the canopy.
To further enhance the theme of connectivity, the team at Scott Brownrigg incorporated a series of diagonal ramps across the central forum space to reinforce the idea of a social nexus for the campus. The design team also built a network of suspended bridges to connect the teaching blocks to one another.
The team took to heart the client’s requirement for flexibility within the UoRM’s spaces to allow for the mix of educational facilities to vary overtime. The need for flexibility drove the direct and singular approach for the two parallel teaching wings enclosing the social forum space in the middle. The design team have shielded the two main blocks with an open screen metal cladding that, much like the soaring roof above the forum, serves as solar protection for the teaching wings.
Scott Brownrigg’s response to the context around the campus did not stop at provisions for adequate shading. Taking lessons learned from the investigations of local construction methods and studies of the local climate, the design of UofRM drew inspiration from the traditional Malay house, lifting the mass of the buildings off the ground to allow for natural airflow and for cooling to take place. The design team also provided oversized rainwater gutters and downpipes to account for seasonal downpours and carefully specified metal components for protection against corrosion.
By holistically addressing the environmental, cultural and educational considerations of the project’s unique location and context, the team at Scott Brownrigg was able to deliver a fitting design solution to the new UoRM campus, allowing the university to position its message and brand at a local and an international scale at once.
Michael Olliff expresses his aspiration for UoRM to set new precedents in education in the region and beyond. Says Olliff, “I hope that University of Reading Malaysia will set the benchmark as a model of collaboration where the best creative ideas and teaching methodologies from Asia and Europe are combined to deliver world class educational facilities.”





