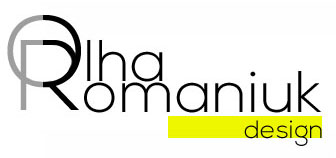In a first national design marathon organised by DesignSingapore Council, designers and design enthusiasts came together to create innovative solutions aimed at addressing the needs of the elderly. Olha Romaniuk writes.
http://www.indesignlive.sg/articles/in-review/first-national-designathon-centres-on-design-for-graceful-ageing
Proving that design is more than just about aesthetics, a two-day Designathon organised by the DesignSingapore Council (Dsg) brought together 170 participants of various disciplines to develop design solutions that facilitate better-quality living and ageing for the elderly population.
Held at the National Design Centre from 8 to 9 January, the Designathon adopted a broad lifestyle theme, Living Beautifully: Designing for our Golden Years, that sought to expand on an earlier research commissioned by the Dsg’s Asian Insights and Design Innovation (AIDI) team to address the needs of the elderly and come up with innovative solutions.
The Designathon saw participants of various backgrounds come together in 33 teams to cover a range of design ideas that address the often-neglected questions of social, physical and communal needs pertaining to the lifestyles of the elderly. The teams had the freedom to explore design and technological solutions in the form of software platforms, mobile applications, furniture, housewares and accessories, aimed at improving the daily lives of the senior community.
“This first of its kind national design challenge comes on the back of UNESCO’s announcement last month, when it designated Singapore as a Creative City of Design,” says Dr. Yaacob Ibrahim, Minister for Communications and Information, during his opening speech at the Designathon. “This is an honour, and an affirmation that we must continue to incorporate design in the way we develop our urban spaces, our products and services,” he adds.
Just as the event adopted a broad theme to cover a range of proposals, so did the panel of judges that include acclaimed professionals from various fields. Among the panel members were luminaries such as designers Tim Kobe, Founder & Chief Executive Officer of Eight Inc. and Mr. Low Cheaw Hwei, Global Head of Product & Service Design in Philips.
“We wanted to have a good mix of standout individuals in the design, healthcare, business and infocomm industries who were able to look at the viability, originality, usability of the proposals at this Designathon,” explains Jeffrey Ho, Executive Director of the DesignSingapore Council. “The judges were all looking at how relevant the design solutions were to the experience of the elderly users,” he adds.
The winning solutions, while seemingly uncomplicated, were products that addressed the often-neglected needs of the elderly for social interaction and dignified and graceful ageing. Team KIBO took home the first prize of SGD$5,000 by reinventing the concept of a radio and imagining it as a social outreach tool. As part of the team’s proposal, a vintage radio became an interactive device and a social networking tool to allow the elderly to reach out to others in their vicinity to form new friendships.
“The device was designed like an old school radio to evoke a sense of familiarity,” explains the winning team, which consists of engineers Yi Hao Lee, Richie Wong, Tan Yoke Gee, Benjamin Ang and Edward Chua. “What we wanted to provide was a design with cues that appealed to the elderly in a subtle manner and familiar.”
Team k.a.y.a, which came in second place, had a similar approach in creating an innovative product – a seating cushion designed to minimise the sedentary lifestyle of the elderly and promote active seating (micro exercise movements) – packaged in a familiar form. The team demonstrated how the cushion could be easily retrofitted into existing furniture, creating a personal space and a sense of belonging in the larger communal context.
Aside from taking home lucrative cash prizes, the winning teams can look forward to advancing their designs toward actual implementation, with Dsg offering grant support for the winners to further their winning solutions.
“As a result of this Designathon, we plan on activating the programs, partners and networks that will help the designers to bring their concepts to life,” Ho pledges, reaffirming Dsg’s commitment to encourage industry collaborations for design innovation and growth.










