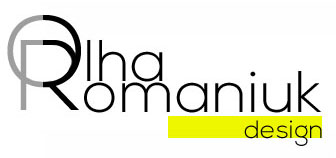A project nearly five years in the making, the Singapore University of Technology and Design (SUTD) East Coast campus has recently opened its doors after the completion of phase one of construction. Embodying a progressive educational model that has manifested itself in a dynamic and innovative design of the academic buildings, SUTD is a joint brainchild of UNStudio and DP Architects that promises to transform the way faculty and students learn from and interact with one another.
It was only fitting that for Singapore’s latest public funded university, established in collaboration with MIT and focused on Architecture and Sustainable Design, among other disciplines, UNStudio and DP Architects would envision an iconic design that was a showcase of architectural, pedagogical and sustainability-rooted possibilities with a strong foundation in collaborative research. Jeremy Tan, director of DP Architects, recalls, “There was a joint study trip to MIT campus by UNStudio, DP Architects, and SUTD Campus Development to review the existing modes of teaching. It has been a long collaborative process not only between the two design firms, but also between the consultants, university, and various user groups.”
The new design scheme of SUTD allows for the new pedagogical model to be tested in real time. The placement of the academic facilities at the new campus allows for nonlinear, connective opportunities of interaction and collaboration between teachers and students, while different faculties are distributed and overlapped across connecting blocks. The two major axes—the "Learning-Spine" in the East-West direction and the "Living-Spine" in the North-South direction—allow for an exteriorization of circulation corridors to enhance the experiential qualities of the campus.
At the interior, visual connectivity and spatial flexibility guide the overall design, with considerations ranging from framed views of building blocks, connections across floors, continuous circulation patterns and spatial requirements from the building users. Within classroom spaces, flexibility is key to flexible and adaptable environments. “With the ‘Cohort Classroom’, for example, through close communication with the university, we managed to come up with a design that could switch easily through a whole spectrum of spaces from collective learning to group discussions,” says Tan, “The corresponding projection screen and white-board spaces for each mode of teaching have also been incorporated, while at the same time maintaining sufficient window spaces admission of daylight, and for porosity and connectivity with the rest of the campus.”
The two completed buildings at SUTD will be joined by three more structures that together will comprise a seamless network of academic spaces. Poised to become an incubator for innovation, creativity and communication, the new SUTD campus will test the versatile curriculum and provide solutions for the changing requirements of the learning environments of today.

