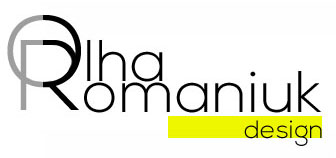A unique city spa in Kuala Lumpur designed by Interiors International brings relaxation and wellness to clients on the go. Olha Romaniuk writes.
http://www.indesignlive.sg/articles/projects/a-wellness-oasis-in-the-heart-of-a-city
The 7,340 square foot EOS Wellness Spa is the first prototype for the Eastern & Oriental (E&O) Berhad lifestyle property development group. It has been conceived as a solution to a perceived need to add wellness enhancement facilities within E&O’s developments. The wellness spa is the first of its kind, creating an urban sanctuary in the middle of a fast-paced city.
Designed to suit clients with busy urban lifestyles, the EOS Wellness Spa offers a relief to residents living in the developer’s properties in the bustling metropolitan city of Kuala Lumpur. “The target market are young urban professionals, men and women in their 20s, 30s and 40s,” says Peter Dunnachie, Design Director at Interiors International. “Directed to enhance and extend the quality and duration of life in optimum health, the spa aims to attract a community of people who live a fast-paced life, but are still interested in health and well-being,” he adds.
Merging various aspects of a spa retreat and a wellness clinic, the EOS Wellness Spa offers an escape from the outside world with a series of spaces that are neither rustic nor clinical in their design. Within the spa’s interiors, the Interiors International design team used sensual curvatures and soft architectural lines to draw visitors deeper into the facility as it unfolds and reveals itself.
The client-defined concept of ‘serenity on the go’ drove the overall concept of the spa. Interiors International chose to work with materials and textures that felt soft and evoked a sense of tranquillity, while maintaining the overall contemporary aesthetics. The team used light oak timber surfaces and screens with delicate patterns that allow daylight to softly filter into the wellness centre. Strategic lighting techniques accentuate the curves of the walls to create a tranquil and soothing setting.
“In a view to developing tranquillity, there are no standout areas. Everything is designed to merge seamlessly into a harmonious experience for the client,” explains Dunnachie. “The design was inspired by the human body – the idea of contours with a muted and sensual colour palette,” he added.
Exercising a level of restraint within the spa’s clean and uncluttered spaces, the design team, nevertheless, added a touch of vibrancy with its careful selection of furniture and art pieces for a more contemporary look. The team selected orange velvet chairs and a dusky pink sofa to brighten up the entrance and consultation area respectively. Metallic art finishes accented circulation spaces throughout the spa.
For the floors, the International design team used Bolon flooring for its unique texture and properties. The team selected the Flow Coral and Stream tiles for the aesthetic qualities of the tile’s weave. The unique construction of the tile also satisfied the team’s requirements for a surface that would not stain. According to Dunnachie, “The combination of colours, the natural yet smart look, the subtle sense of movement inherent in the weave and the shape of the tile all helped to make an easy decision to go with the Bolon product.”
With a unique concept and a strong mission to offer a variety of health and wellness services to urban dwellers, the EOS Wellness Spa reinforces its overarching mission with an understated and sensual design approach to its interior spaces.


