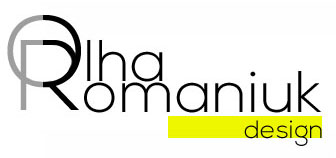For the first entry of Hilton’s luxury hospitality brand in Southeast Asia, Waldorf Astoria Bangkokneeded to make a grand statement. Seven years in the making, the 57-story mixed-use tower from global firm Gensler and local firm D.I. Designs is capped with a magnolia flower-inspired design, dubbed the Petal by locals, that reveals itself as a magnificent flower in bloom. Hong Kong-based André Fu, founder of AFSO, was appointed to craft the 171 guestrooms and suites, two restaurants, and a lounge for a design that reflects the timeless legacy of the Waldorf Astoria brand while celebrating Thai culture.
“When I first embarked on the planning process of this project with my team, we sought to create a thoughtful interfusion of Waldorf Astoria’s legendary heritage, a present-day narrative of the capital city the hotel lives in, and what modern travelers are seeking,” he describes. “Just as the Waldorf Astoria New York is quintessentially New York, the Waldorf Astoria Bangkok needed to give guests a strong impression that they are in Bangkok.”
To create a sense of place, Fu balanced the building’s architecture and Waldorf Astoria’s classic Art Deco language with subtle Thai references. “I wanted to challenge myself with the goal to juxtapose these elements into a new form of expression in the hotel,” he explains. Here, curved lines dominate notably in the sweeping staircase, which recalls the movements of a Thai dancer.
Cultural elements are visible in details like bronze lobby screens with intricate Art Deco motifs and subtle Thai twists. In the Front Room restaurant, for example, glistening lanterns suspended from the ceiling are inspired by floating paper lanterns popular on Thai beaches, adding a magical quality to the double-height space. Meanwhile, Peacock Alley lounge is a deconstructed version of the famous clock in the New York property, weaving bronze detailing with a regal purple palette and luxurious marble.
A muted palette of ivory and warm gray with accents of mauve, mineral turquoise, and racing green ensure the hotel is distinct from other Waldorf Astoria properties. Similarly, within the 171 guestrooms and suites, hints of Thai references made their way into the key distinguishing features, including in-room screens and handpicked artisanal décor.
New York firm AvroKO was responsible for the sky-high venues Bull & Bear, the Loft bar, and the Champagne bar, which is accessed through a hidden sculptural wooden door. Inside, vintage furnishings, wood carvings from Thai artists, and a sectional sofa evoke a moody lair. Indeed, all three venues “explore an East-meets-West philosophy,” says William Harris, principal at AvroKO. “We were inspired by the legendary Thai artisan and craft culture, a counterpoint to the New York art world and the many artists that helped shape New York City.” He adds, “It was important that our design honored the original brand DNA but also pushed the boundaries to help redefine the Waldorf Astoria experience for the future.”
“Ultimately, it is about the spirit of the place that makes it interesting for people to converge at and also to return. It is not so much about what I do visually, but more about what I do to make it relevant, how I tap into the ethos of that and translate it to create a personality and an experience,” says Fu. “Waldorf Astoria Bangkok is a new take on my design journey to challenge myself.”











