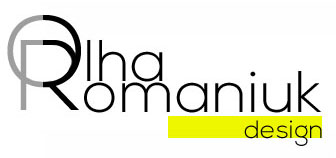For the Singapore Chinese Cultural Centre, DP Architects merge traditional Chinese influences with a forward-thinking design vision to create a venue that fosters socio-cultural interactions.
As a new cultural landmark complementing the neighbouring Singapore Conference Hall in the central business district, the Singapore Chinese Cultural Centre (SCCC) is a thoughtful amalgamation of functional and educational spaces with an expansive programme driven by innovation and anchored in culture and arts.
Designed by DP Architects with landscape consultant DP Green, the new building is the answer to a design brief that called for a forward-looking, and spatially and socially inclusive building that would create a welcoming destination for diverse groups of visitors.
The new venue walks a fine line between fitting in with its surrounding context and standing out. The SCCC is a one-stop destination for performances, exhibitions and cultural activities. To bring coherence to the composition of programmes held within, DP Architects gave the building a clean and contemporary look that also connects to the neighbourhood around it.
DP took inspiration from traditional Chinese three-tiered architectural compositions, and organised the SCCC in a functional stack for clarity of programmes, circulation and planning. Articulation of the architectural language reveals itself in three distinctly defined tiers: an elevated base that offers public spaces below, a solid body that contains all the main functions, and a glass crown for performances and cultural activities.
The DP team also drew inspiration from traditional Chinese landscape art to conceptualise the SCCC building and connect it to the setting around it. “The landscape is usually expressed with rough strokes (皴 in Chinese) to outline the coarse nature, while the building is depicted with more refined representations,” recalls Wang Ying, Associate Director, DP Architects. Likewise, in the SCCC, the juxtapositions exist between the box form and the multi-faceted podium, between the transparent top and the opaque bottom, and between the smooth crown and textured base. The juxtapositions create a balanced dialogue, echoing the artistic sensibilities found in Chinese landscape paintings.
As a result, the subtle implementation of Chinese architectural and artistic influences and the clean, contemporary expression of these ideas in the final design allows the SCCC to serve as a beacon of cultural identity and heritage, while remaining harmonious and inclusive of broader communities. According to Ying, “The mix of contemporary ideas in the facade treatment and traditional architectural convention in the planning embodies the spirit of respect. The architecture remains true to Chinese culture and heritage while becoming a conduit for interactions from various socio-cultural elements.”


